Saturday, I got to tour the abandoned New York City Hall subway station. The New York Transit Museum gives tours of it a few times a year, and this tour is completely worth the membership in the museum. The old City Hall subway station was originally the southern terminal of the original Interborough Rapid Transit (IRT) subway route. The station is located on a single 600-foot long track loop that is located south of the current City Hall/Brooklyn Bridge subway station. The track loop is still used by the #6 subway line. After a #6 train drops off passengers at the City Hall/Brooklyn Bridge station from a southbound route, it then uses the loop to return to that station as a northbound train. For our tour, we met at the southern end of the City Hall/Brooklyn Bridge subway station, and then once all passengers had been offloaded from a southbound #6 train, we got on for the short trip to the old City Hall station.
The old City Hall station has a platform that is 400-feet long and is completely curved. This short and completely curved platform is part of the reason why the station is no longer used. The ten-car trains now used don’t fit in the station, and it is a serious hazard stepping off the train to that platform. [Our MTA guides used a short wooden platform to allow us to easily and safely get off the train onto the platform.] The station was closed in 1945 because passengers preferred the Brooklyn Bridge station due to its longer and straight platform and also because both local and express trains stopped there.
The station is completely gorgeous. There is a mezzanine level where passengers would buy tickets. The mezzanine is square with four arches that form each of the walls, and an arched ceiling joins the four arched walls. At the center of the mezzanine ceiling is a glass skylight. One of the arches of the mezzanine forms a passageway that leads down to the platform. The platform is then made of 15 more arches. Three of the arches have three glass skylights each. Electric chandeliers hang from each of the arches to provide light. All of the arches are created by Guastavino tile arches. The walls and ceilings are covered in green, brown, and cream tile. Interestingly, much of the cream tile is unglazed and rigged. Evidently this tile was never supposed to be exposed, it was rigged and unglazed because it was supposed to be covered with cement, and the ridges would provide more surface are for the cement to stick, in the same way as when tiling, the ridged side of a trowel is used to create ridges in the cement before placing the tile. However once the tile was placed, the station architects liked how the exposed ridged tile looked.
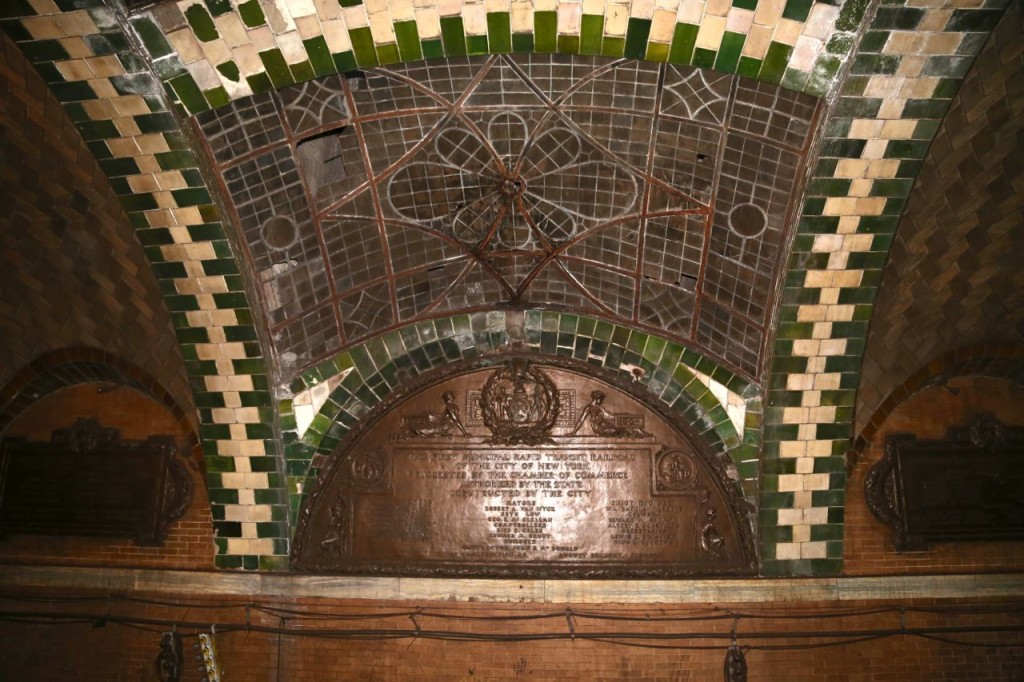
The middle arch on the platform where the passageway from the mezzanine ends. The arch has three skylights. Opposite the passageway are three plaques commemorating those who helped in the station’s creation.
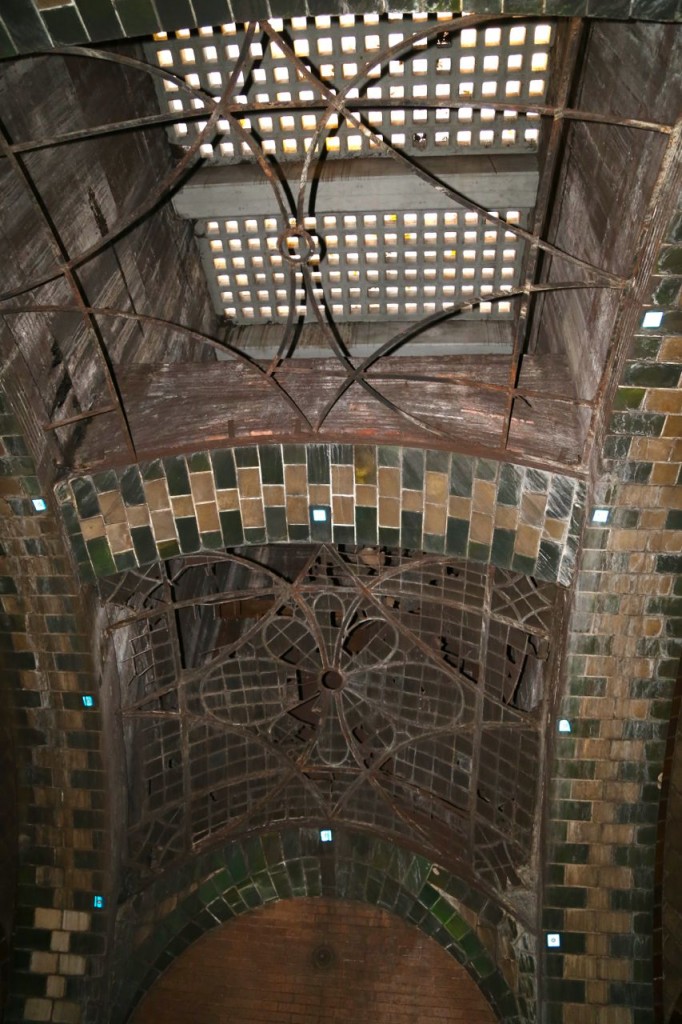
One of the platform’s skylights. The glass has fallen out of one of them, and the glass in the street level concrete can be seen.
One thing I have always appreciated about the New York subway system is the tile work. All the stations have tile work, and generally each station has a somewhat unique tile work for at least the station signs. Some stations have really unique and beautiful tile work for example the Times Square and American Museum of Natural History stations. The tiles themselves in the old City Hall station are not gorgeous, but the way they are placed together in the arches are. Therefore for final comparison, below are the station signs at the old City Hall station and the new City Hall/Brooklyn Bridge station.

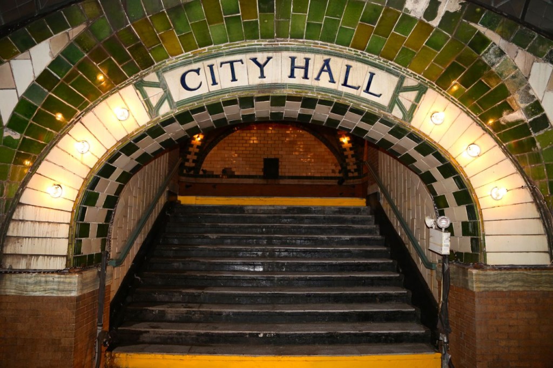
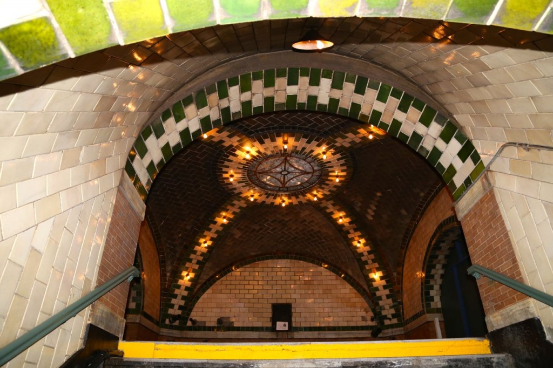
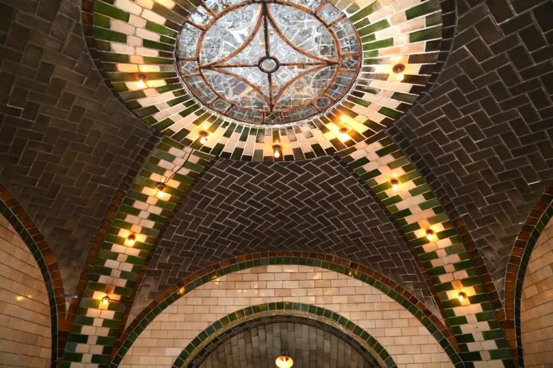
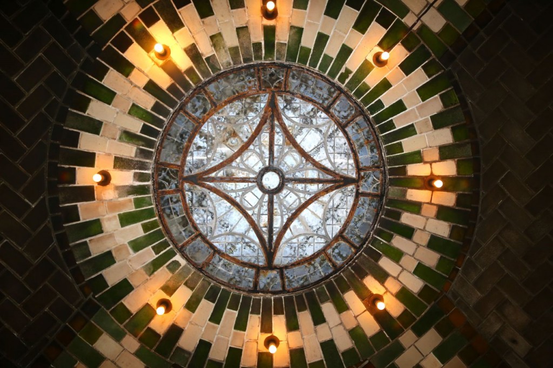
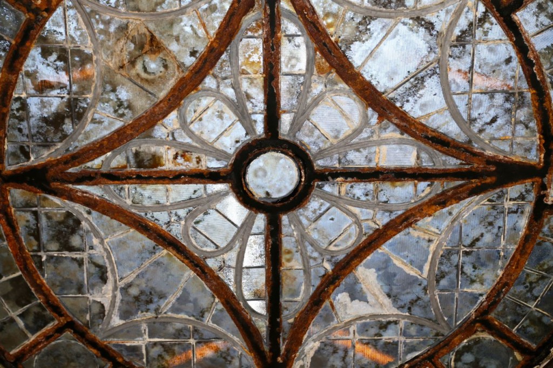
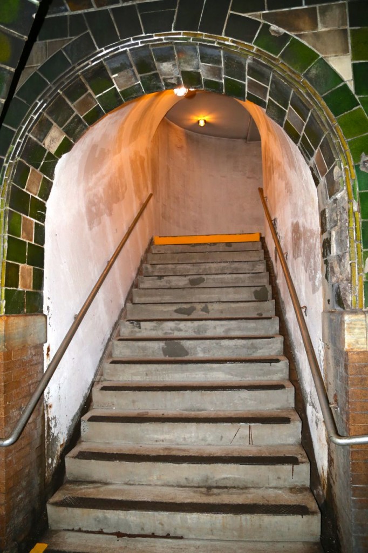
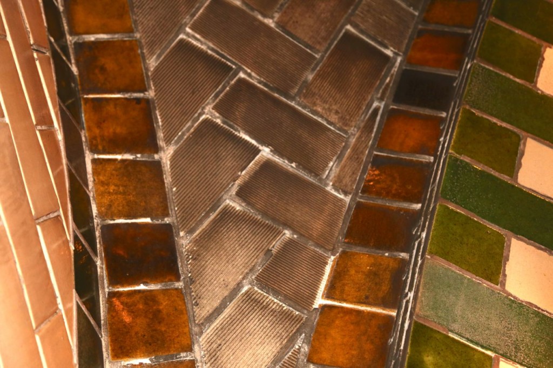
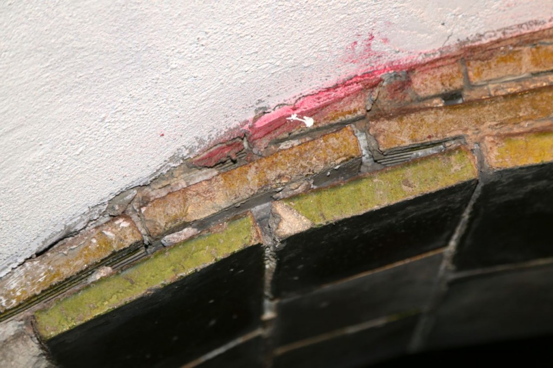
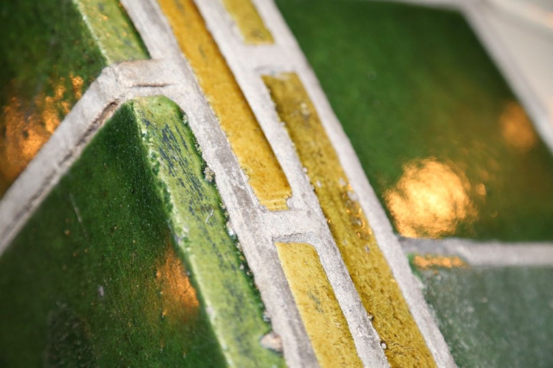
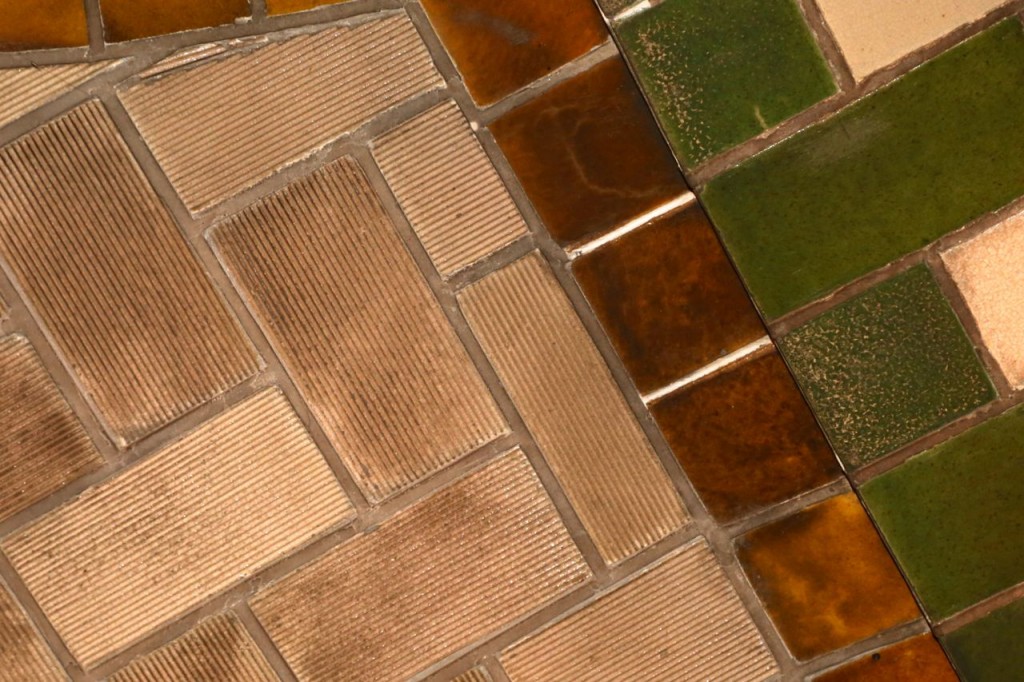
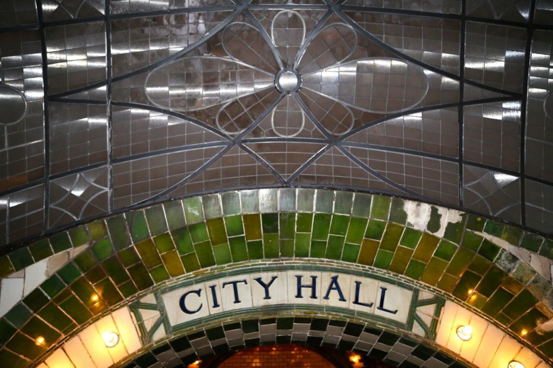
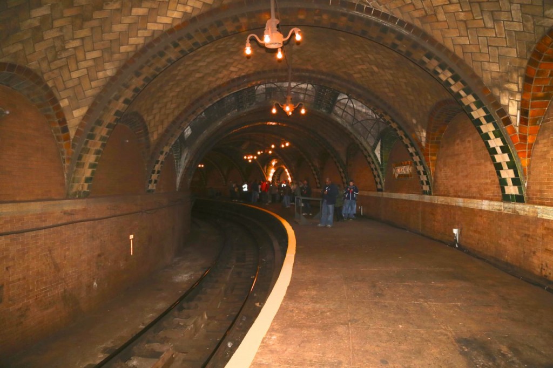
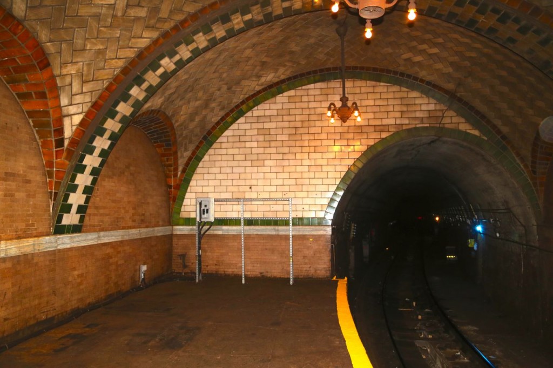
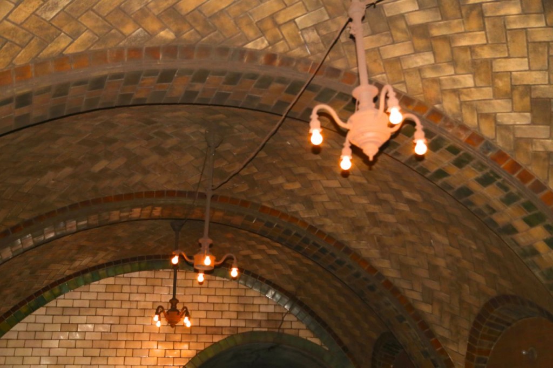
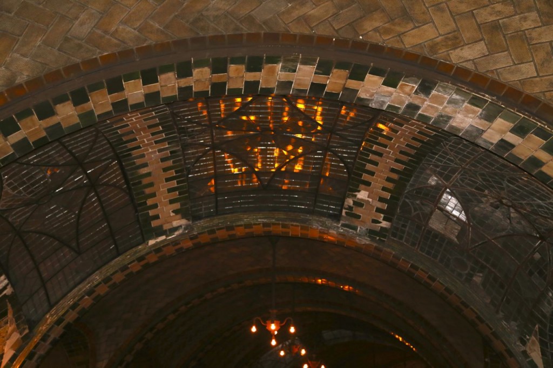
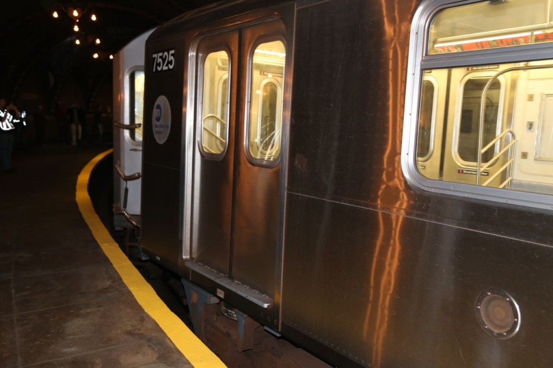
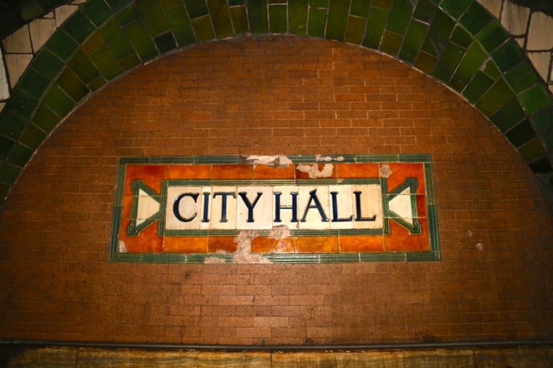
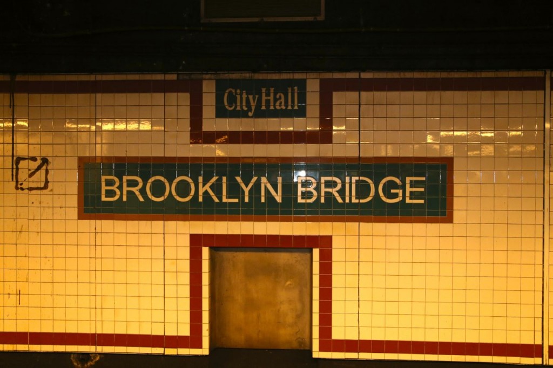
Beautiful.
Pingback: Alight at New York's City Hall Subway Station | When On Earth - Places to See, Things to Do, Gear to GetWhen On Earth – Places to See, Things to Do, Gear to Get
Pingback: NY Nostalgia Ride | Geeky Girl Engineer