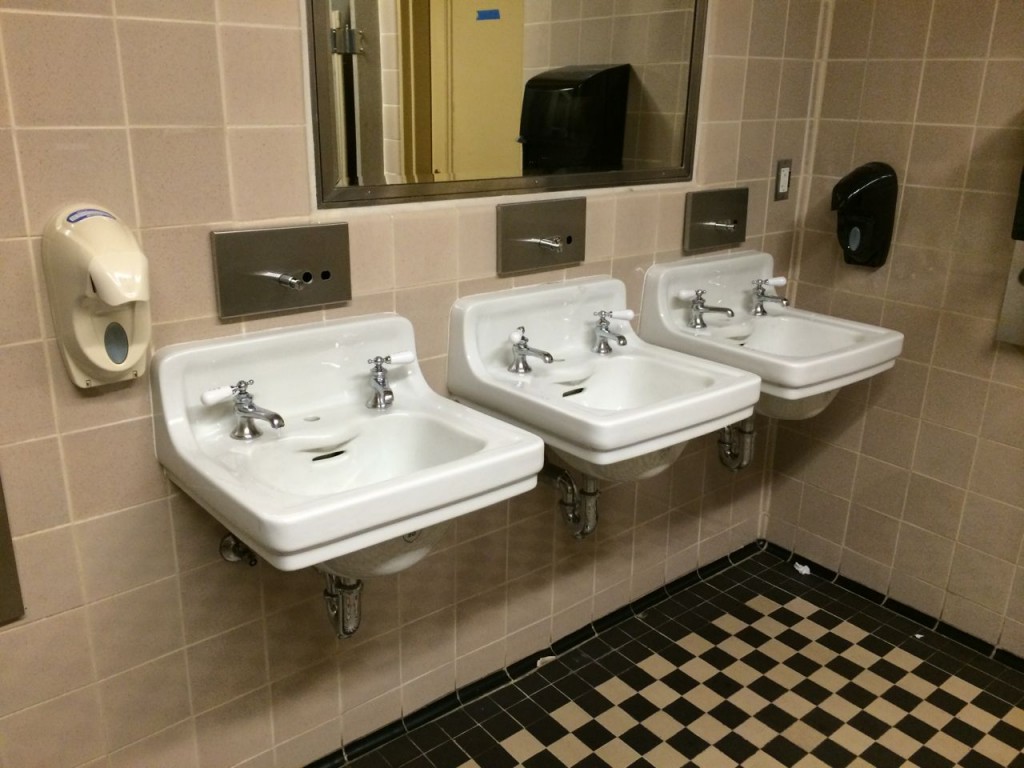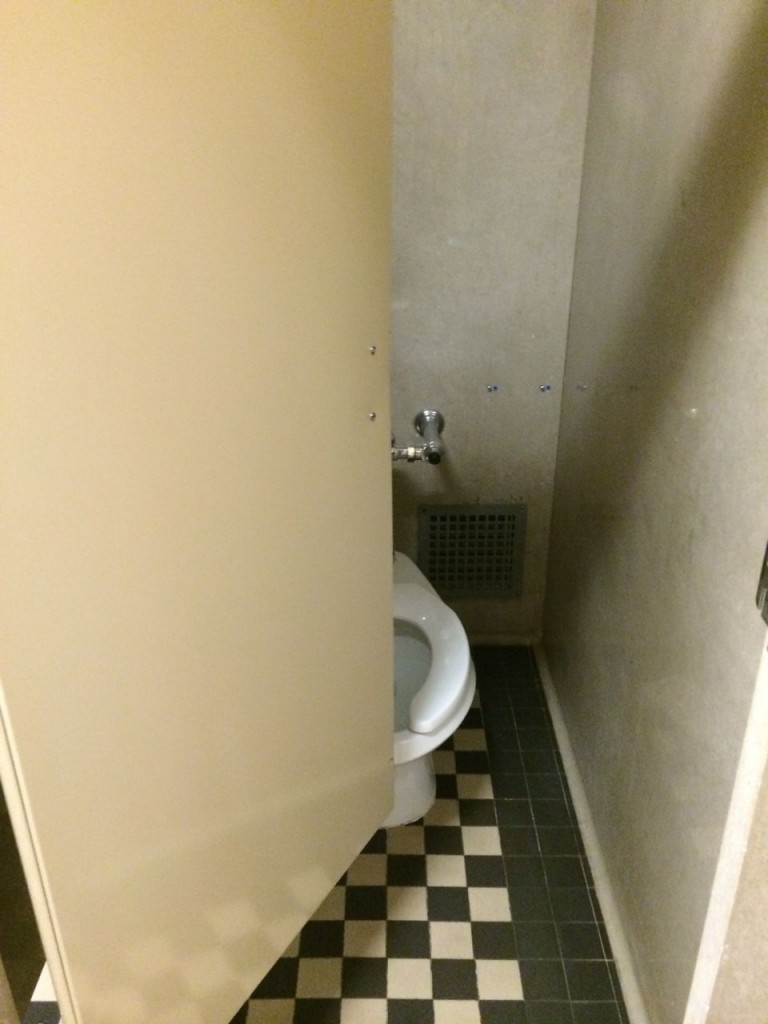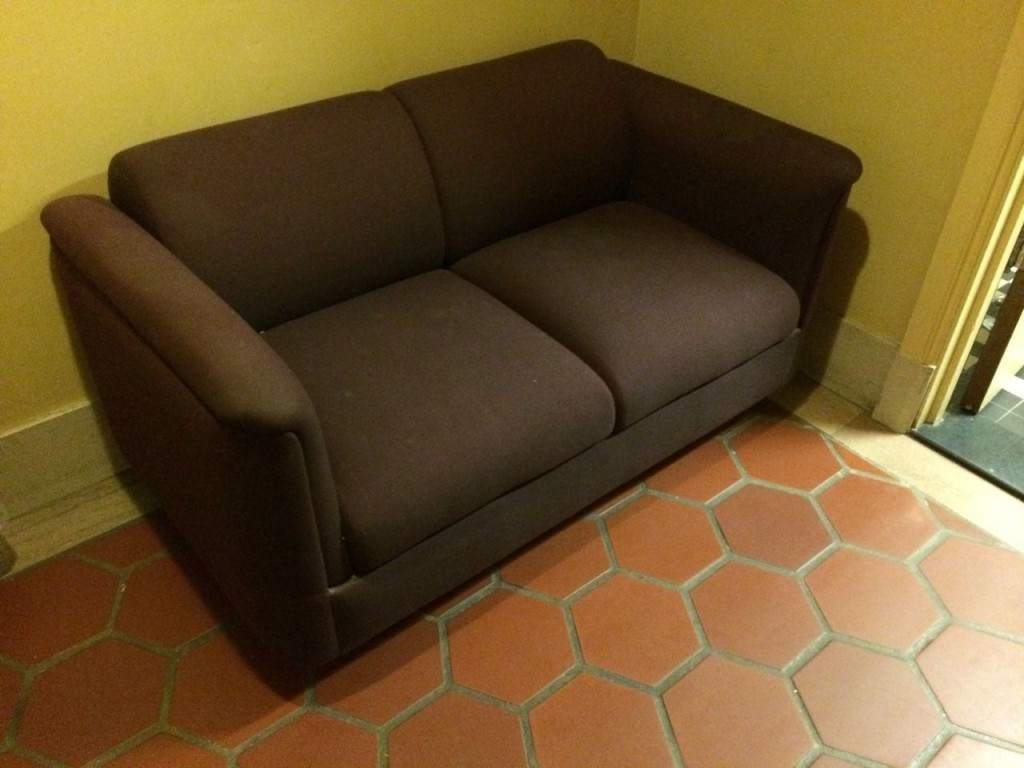Some time ago, I wrote about female public restroom design basics. I am so tired of walking into badly designed female restrooms, and I wanted to give a primer to what women in need in a public restroom. We don’t need fancy. We need functional. Based on the comments to my post and also one of the most hilarious Twitter discussions I have ever had, men’s restrooms are badly designed also.
Last month one day, I was working in an office building that was not the one in which I normally work. It was an older building. I won’t say which office building it was, but it was in Washington, D.C. It was the perfect example of bad public restroom design. It was the perfect example of not updating elements that could be easily updated. Thus, of course, I had to take photos and share with everyone why it is a perfect example of bad restroom design.
First, it had toilet stalls so short, a woman has to either stand on the toilet or squeezed in between the toilet and the stall wall to close the door. I still don’t understand how the original designers just can’t understand door swing distance and the area of a human footprint needed to be in stall length calculations.

The sinks: 3 sinks with separate hot and cold water faucets and 2 working soap dispensers at the ends
Then it had three sinks with only two soap dispensers, both of which were on the far ends of the sink areas. Thus, a person who uses the middle sink needs to either go to the end or reach across another sink to get soap. In defense of the original design, each sink did originally have a soap dispenser above each, but those are now non-functional. Instead of replacing the non-functional soap dispensers, they just put new ones at the end. It should be noted that by either changing the mirror or finding a smaller soap dispenser, the middle sink could have its own soap dispenser. Thus, the renovators of this bathroom do not get an excuse for the soap dispenser stupidness.
Next, also shown in the above photo, there are separate cold and hot water faucets. I am not sure if separate faucets originated before mixing valves were created, but that is the only reason I can think for their existence. However mixing valves exist now, and thus there is no point to the continued existence of separate hot and cold water faucets in a public restroom sink where a person is never going to be filling the sink with water to then wash their hands in the water filled sink. While it would obviously require taking out the sink and faucets, to change the plumbing to include a mixing valve, it could be done. Depending on the piping, it is possible it would require taking out some tile to change the plumbing, but it could be done, and it is not a massive renovation, and it would make the sinks so much more functional.
Finally, the restroom had a couch. Old buildings always seem to have couches in the female restrooms. Because women often get the vapors and need a lie down while we clutch our pearls until some savior arrives with smelling salts. Or something like that. Could you lie down on most of these couches? No, they are generally love seats. Would I lie down on any of these couches? No, I would never even touch most of these couches. But it fills the space, which seems to be only point of these couches.



I, too, found the couches inexplicable–until I started breastfeeding. That it’s expected to take place there in a resroom where people are pooping literally stinks, but those comfy couches are WAY preferable to the spindly chairs that one has to precariously perch upon while wrestling an active baby.